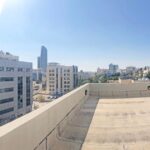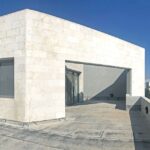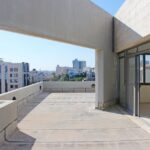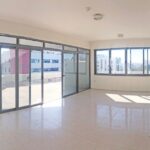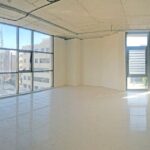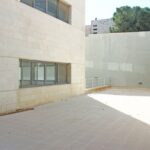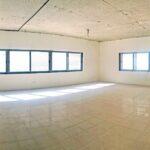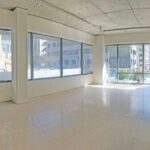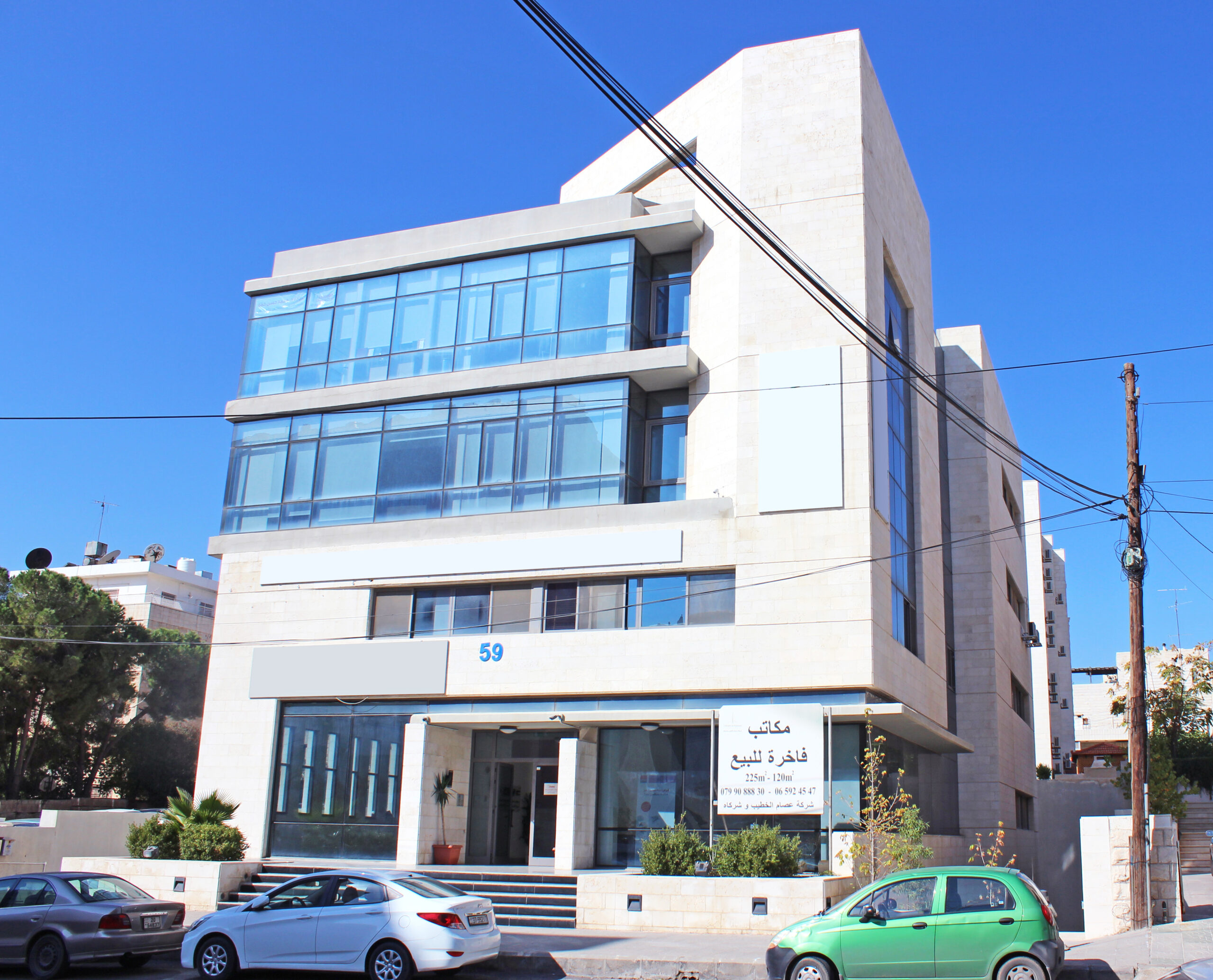Building Consists of
- Second Cellar floor, 870 m2 – holds 23 parking spots and other services
- First Cellar Floor, 930 m2 – holds 17 parking spots and other services
- Basement Floor, 455 m2 – office space and outside garden
- Ground Floor, 456 m2 – main entrance with two offices of 225m2 each
- First Floor, 460 m2 – office space
- Second Floor, 460 m2 – office space
- Third Floor, 460 m2 – office space
Total Built area 4,190 m2
